When Chutayaves Sinthuphan, founder of Site-Specific Company Limited, was asked by a client to design a vacation home for her and her family near Khao Yai National Park, the first question that came into his mind was ‘What did he know to design a home for a Thai family in Thailand?’
Even though, he was born and raised in Thailand, his education and training in the field of architecture have come from his time living aboard. He spent his time traveling and working in several continents before setting himself back again in New York City.
Chutayaves set himself to become and architect because ‘shelter’ is one of the four basic needs in life. He believes that architecture is more than just a trophy of ones success in capitalism but one of the tools to help solving the world’s many problems. He follow his beliefs and move back to his roots, Thailand.
So, when this client asked him to design a home, he went and search for the answer to his question. He knew from the start that this home should be as eco-friendly as possible yet it has to be comfortable for the family. And the house must be simple to maintain and easy to live in.
One of the first thing he did was looking carefully at traditional Thai houses. The importance of Thai houses to him was not about the style, but the spirit of the architecture and behavior of its inhabitants. Yet replicating the traditional house is not enough to answer for modern Thai lifestyle, he need to find a new definition – his own definition of what a Thai house is. He found that Thai house is about living within its surrounding. The inhabitants retract to the first floor during the day to stay away from the heat, and move back to the second floor when the temperature is cooler in the evening. House sits in the orientation that allows the breeze to enter the living area all day long. These ideas became the starting point of this home.
Chutayaves made the idea suitable for modern lifestyle by taken the same basic programs of the traditional house and re-organized them in the new way for the new house. Where as the first floor of traditional Thai house are completely open to the elements, the first floor of the new house is enclosed with glass walls to retain the feeling of openness.
Supporting columns are still visible on the outside to emphasis the root of the idea that the house is lifted of the ground. Large amount of windows allow the breeze to flow through without being disturbed. The family can live in the home during the day without the need of air-conditioning.
The idea behind the second floor of the tradition houses contain the bedrooms which are used mostly at night, so it can be hot during the day will not work for modern lifestyle where each of the inhabitant needs more privacy anytime of the day. The second floor in the new house still contains the bedrooms, but it is design with exterior walls that are made up of two layers of brick walls. The air mass that sits between the brick walls act as an effective natural insulation to prevent the heat from entering the living space. Another external layer of the composite cement board that have been coated with earth-colored plaster is added to the exterior to ensure that the heated air is circulated naturally away from the building. This external layer also provides the techno – craft aesthetic of the house that is an over-scale play on the traditional wood siding.
 The courtyard of the traditional house is relocated to the roof in the new house, so the family can be more connected to the trees and the amazing view across the valley.
The courtyard of the traditional house is relocated to the roof in the new house, so the family can be more connected to the trees and the amazing view across the valley.
To ensure that the breeze come through the house, air displacement system has been incorporated in the design of the house. Living room has been design with single-height, double-height and triple-height spaces.
The air mass in tower gets heated up and flows upward to the outside and naturally pulling the cooler air into the first and the second floors. This natural ventilation system can be designed and adapted into any climates thought out the tropical areas.
There are several other systems that are included as part of this house such as rain water collection system, entry point water filtration system and etc. Also, the home is designed so that solar and wind generation systems can be adapted when the technology has reached consumer price range.
In the end, we believe that we have starting to define the new definition of Thai architecture by simply looking into the spirit of Thai houses rather than just imitation of form. Also, we believe that we have succeeded in creating a simple eco-friendly home for the family.
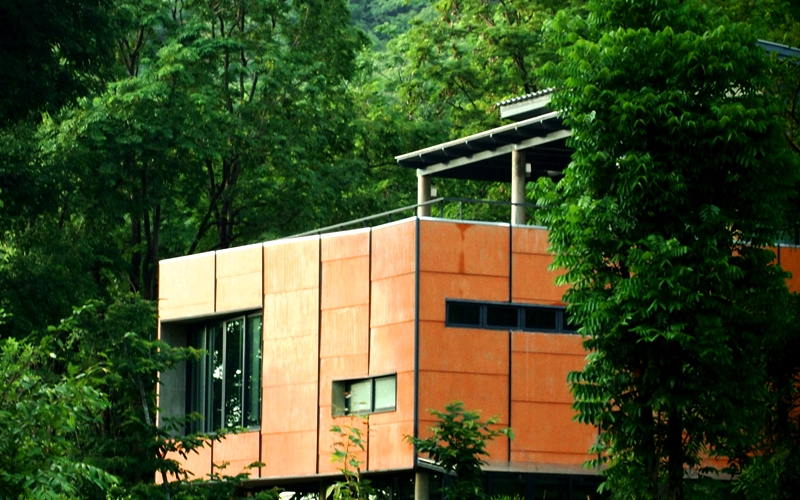







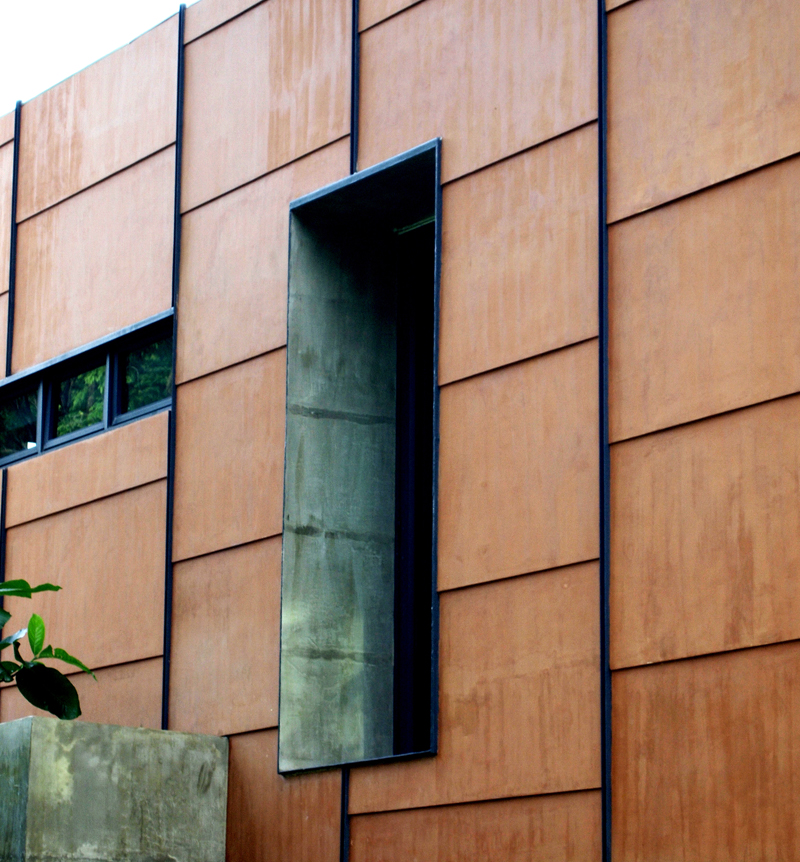

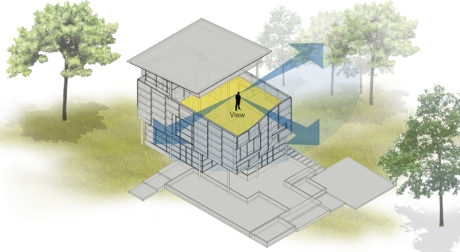

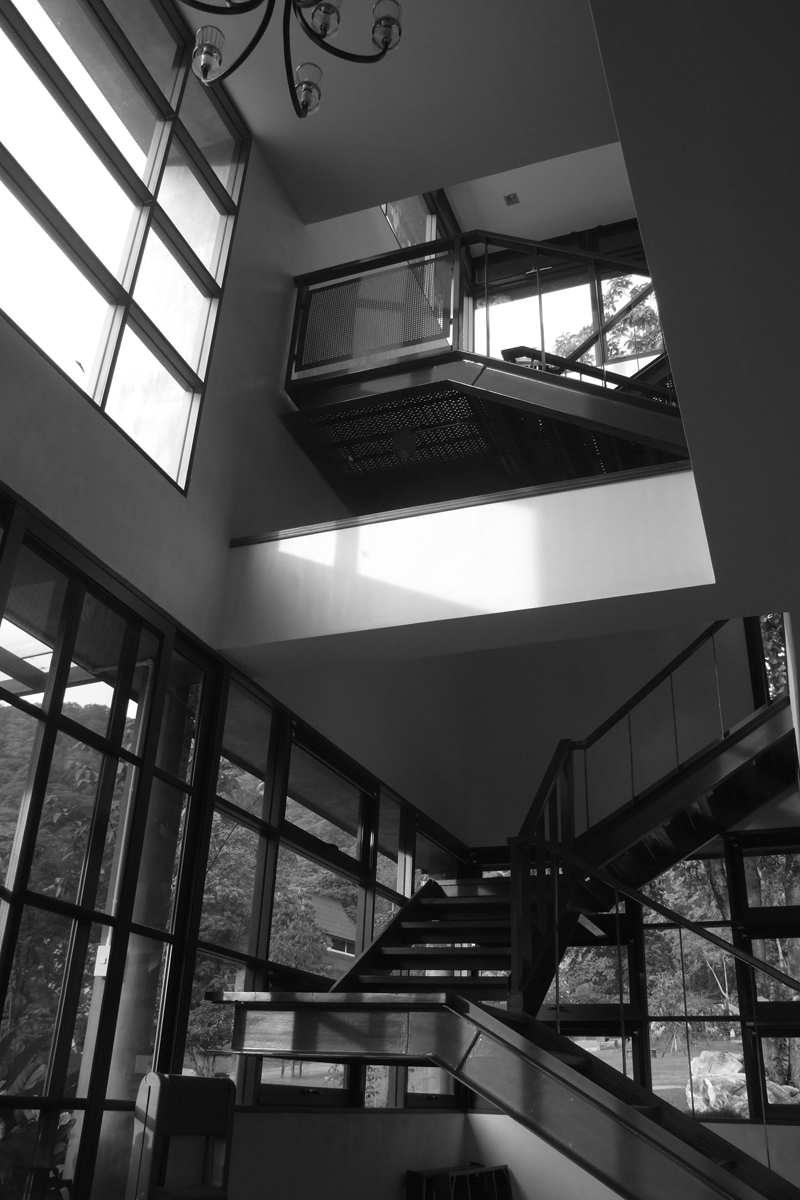
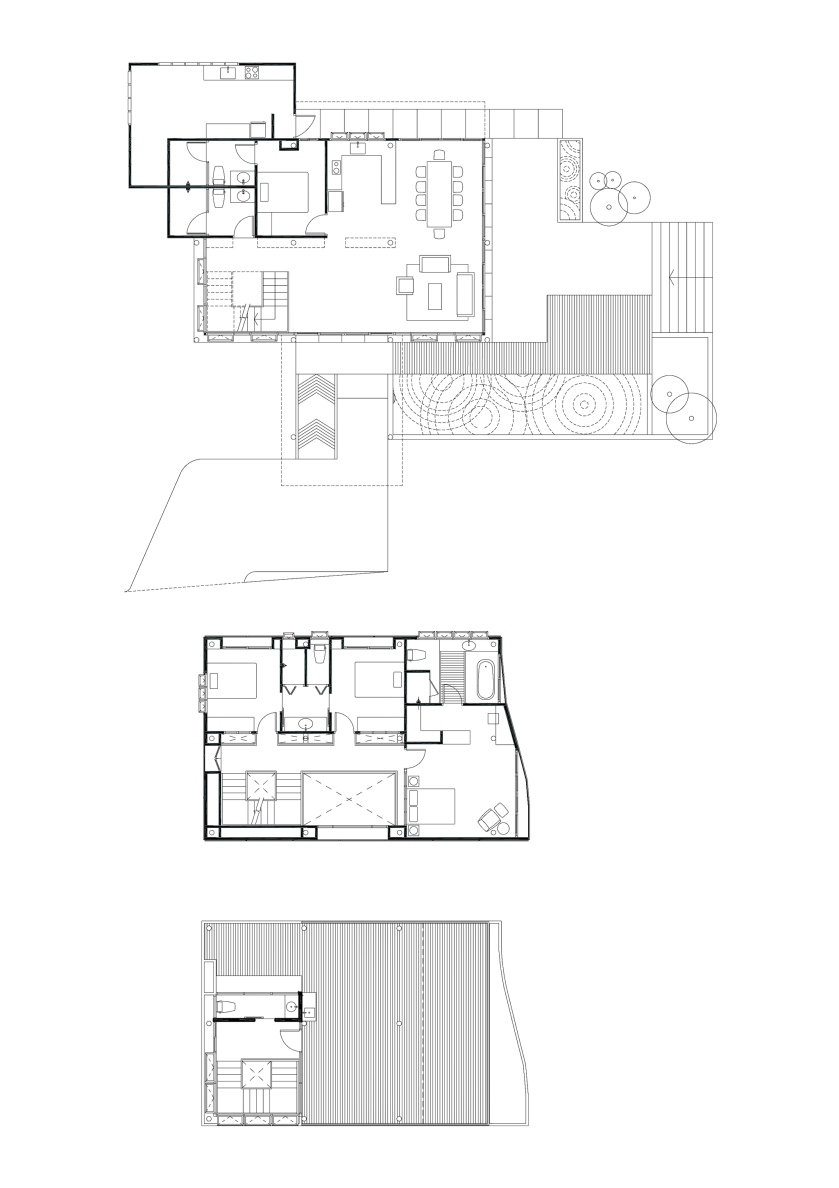
I am always interested in sustainable house design to be energy efficient. Good concept and nice product. Thanks for sharing!